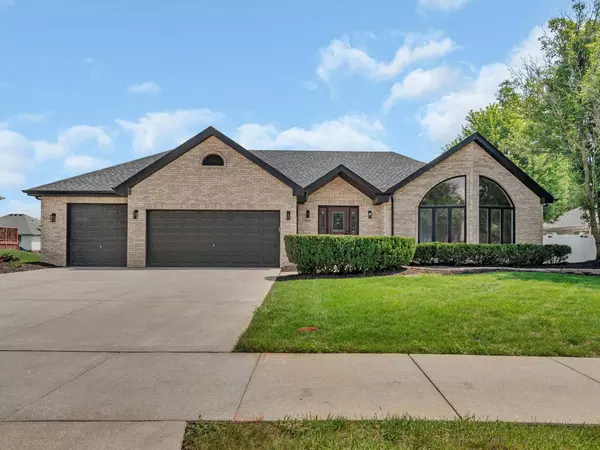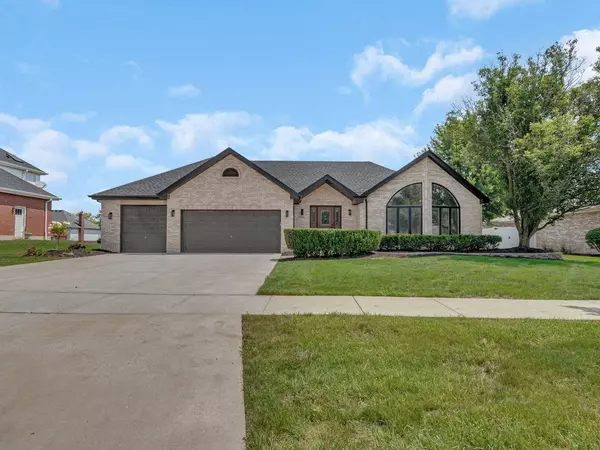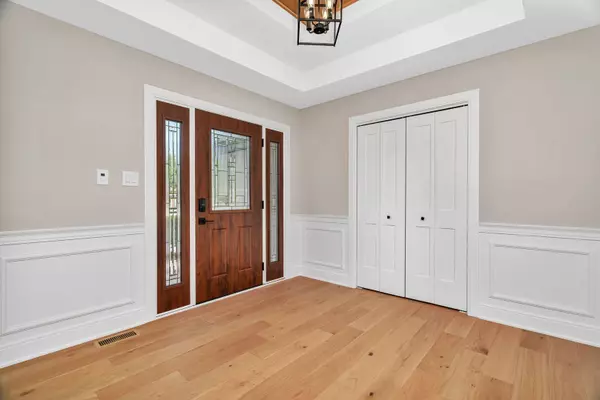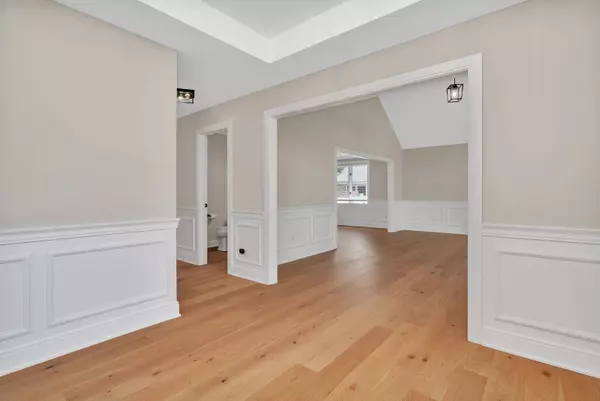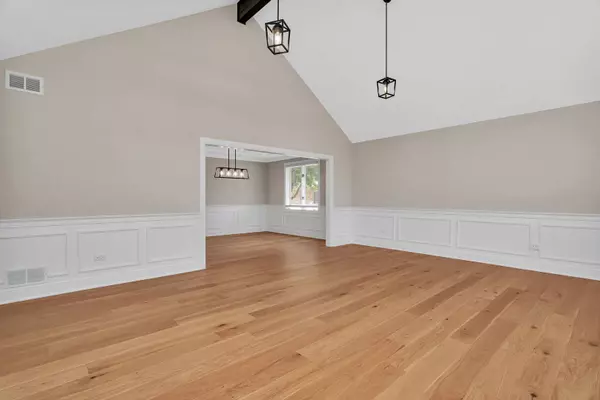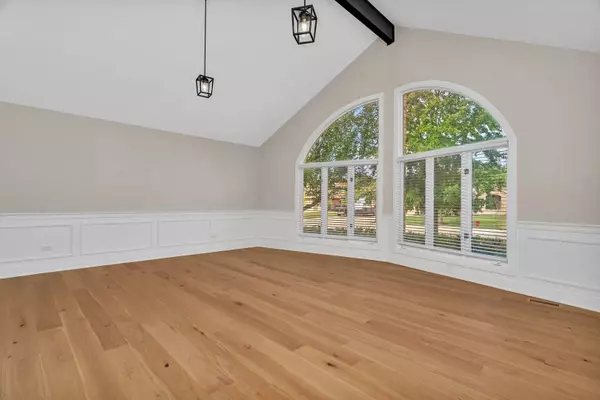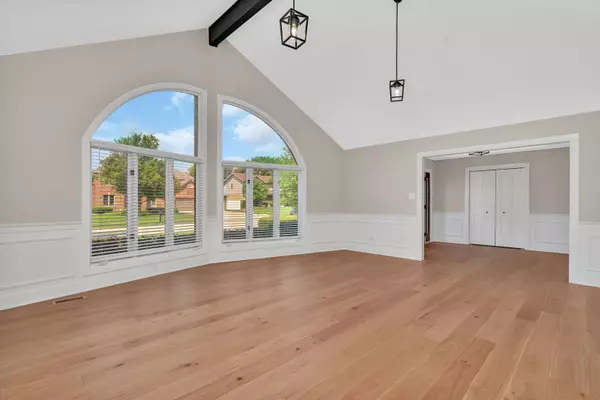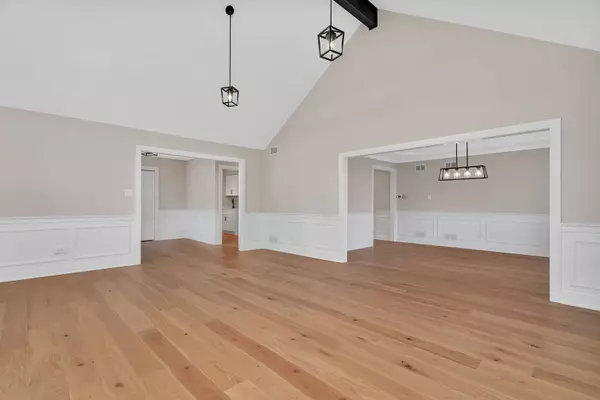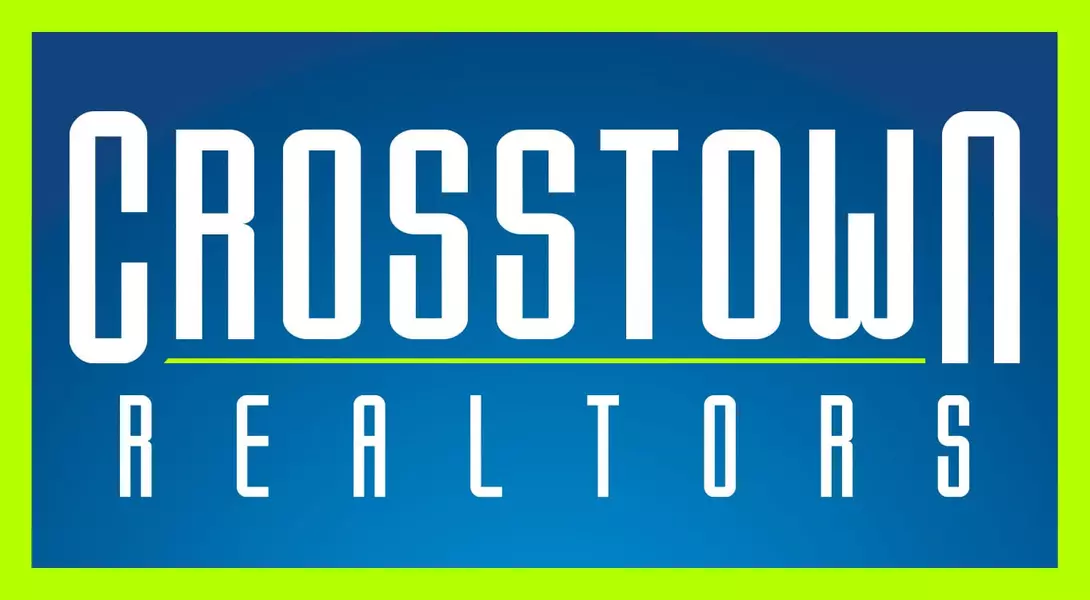
GALLERY
PROPERTY DETAIL
Key Details
Property Type Single Family Home
Sub Type Detached Single
Listing Status Active Under Contract
Purchase Type For Sale
Square Footage 4, 302 sqft
Price per Sqft $162
Subdivision St. Mark
MLS Listing ID 12517459
Style Ranch
Bedrooms 3
Full Baths 3
Half Baths 1
Year Built 1996
Annual Tax Amount $13,847
Tax Year 2024
Lot Size 0.280 Acres
Lot Dimensions 92 X 135 X 93 X 135
Property Sub-Type Detached Single
Location
State IL
County Will
Area Mokena
Rooms
Basement Finished, Partial
Building
Dwelling Type Detached Single
Building Description Brick, No
Sewer Public Sewer
Water Public
Level or Stories 1 Story
Structure Type Brick
New Construction false
Interior
Interior Features Vaulted Ceiling(s), Dry Bar, 1st Floor Bedroom, 1st Floor Full Bath, Built-in Features, Walk-In Closet(s), Beamed Ceilings, Open Floorplan, Separate Dining Room, Quartz Counters
Heating Natural Gas, Forced Air
Cooling Central Air
Flooring Hardwood, Carpet
Fireplaces Number 1
Fireplaces Type Gas Starter
Equipment CO Detectors, Ceiling Fan(s), Sprinkler-Lawn
Fireplace Y
Appliance Range, Microwave, Dishwasher, High End Refrigerator, Stainless Steel Appliance(s), Wine Refrigerator
Laundry Main Level, Gas Dryer Hookup, Sink
Exterior
Garage Spaces 3.0
Community Features Curbs, Sidewalks, Street Lights, Street Paved
Roof Type Asphalt
Schools
High Schools Lincoln-Way Central High School
School District 159 , 159, 210
Others
HOA Fee Include None
Ownership Fee Simple
Special Listing Condition None
SIMILAR HOMES FOR SALE
Check for similar Single Family Homes at price around $699,900 in Mokena,IL

Active
$950,000
14119 W Maple RD, Mokena, IL 60448
Listed by Mary Jo McFadden of Baird & Warner3 Beds 1.5 Baths 2,050 SqFt
Active Under Contract
$425,000
13420 Florence RD, Mokena, IL 60448
Listed by Aquatoneice Percy of Coldwell Banker Realty4 Beds 2 Baths 3,145 SqFt
Active
$369,000
18633 Main ST, Mokena, IL 60448
Listed by James Murphy of Murphy Real Estate Group2 Beds 1.5 Baths
CONTACT


