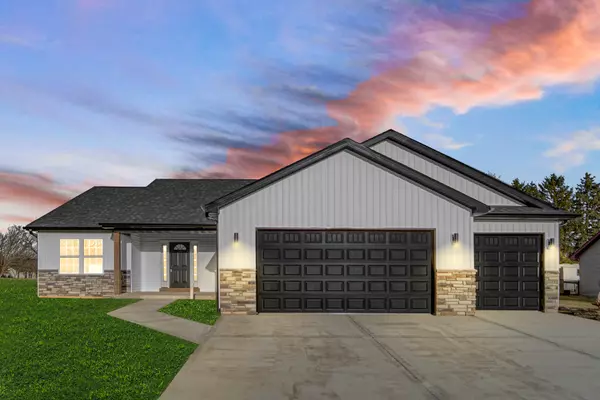REQUEST A TOUR If you would like to see this home without being there in person, select the "Virtual Tour" option and your advisor will contact you to discuss available opportunities.
In-PersonVirtual Tour
$414,900
Est. payment /mo
3 Beds
2 Baths
1,800 SqFt
UPDATED:
02/20/2025 10:30 PM
Key Details
Property Type Single Family Home
Sub Type Detached Single
Listing Status Active
Purchase Type For Sale
Square Footage 1,800 sqft
Price per Sqft $230
MLS Listing ID 12295148
Bedrooms 3
Full Baths 2
Year Built 2025
Annual Tax Amount $1,241
Tax Year 2023
Lot Size 0.690 Acres
Lot Dimensions 25 X 233 X 195 X 303
Property Sub-Type Detached Single
Property Description
Welcome to your future new construction dream home nestled in the heart of Manteno! Ready to move in now! This beautifully designed 1,800 sq. ft. ranch home boasts an open-concept floor plan with soaring vaulted ceilings. Every detail is brand new, offering the perfect combination of style and function. The spacious kitchen features slow-close shaker cabinets, luxurious quartz countertops, and a striking quartz backsplash, complemented by brand-new Whirlpool stainless steel appliances. The living room is highlighted by a gorgeous accent wall, creating an inviting and contemporary space perfect for entertaining. Relax in the generously sized primary bedroom with his and hers closets and indulge in the luxurious ensuite with modern finishes! For added convenience, the home includes an attached 3-car garage and a full unfinished basement with plumbing already roughed in for a future bathroom, allowing for endless customization options. Situated on an oversized .69-acre premium lot in a quiet cul-de-sac, you'll enjoy both privacy and space to relax or entertain. This home is ideally located in the heart of downtown Manteno, offering easy access to great schools and convenient commuting options. Don't miss the opportunity to make this stunning, brand-new home yours today!
Location
State IL
County Kankakee
Area Manteno
Zoning SINGL
Rooms
Basement Full
Interior
Heating Natural Gas
Cooling Central Air
Fireplace N
Exterior
Parking Features Attached
Garage Spaces 3.0
Building
Dwelling Type Detached Single
Sewer Public Sewer
Water Public
New Construction true
Schools
School District 5 , 5, 5
Others
HOA Fee Include None
Ownership Fee Simple
Special Listing Condition None
Read Less Info

© 2025 Listings courtesy of MRED as distributed by MLS GRID. All Rights Reserved.
Listed by Carol Soyak • Real People Realty
GET MORE INFORMATION
CROSSTOWN REALTORS
Owner | License ID: 471019341



