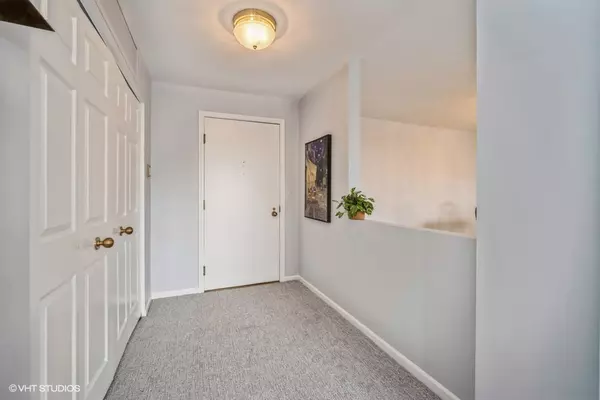UPDATED:
02/22/2025 09:09 AM
Key Details
Property Type Condo
Sub Type Condo
Listing Status Active
Purchase Type For Sale
Square Footage 1,771 sqft
Price per Sqft $250
MLS Listing ID 12294970
Bedrooms 3
Full Baths 2
HOA Fees $821/mo
Rental Info No
Year Built 1983
Annual Tax Amount $5,750
Tax Year 2023
Lot Dimensions COMMON
Property Sub-Type Condo
Property Description
Location
State IL
County Cook
Area Glenview / Golf
Rooms
Basement None
Interior
Interior Features Bar-Dry, Elevator, First Floor Bedroom, First Floor Laundry, First Floor Full Bath, Laundry Hook-Up in Unit, Storage, Separate Dining Room
Heating Electric
Cooling Central Air
Fireplace N
Appliance Range, Dishwasher, Refrigerator, Washer, Dryer
Laundry In Unit
Exterior
Parking Features Attached
Garage Spaces 1.0
Amenities Available Bike Room/Bike Trails, Elevator(s), Exercise Room, Storage, Party Room, Pool, Tennis Court(s), Clubhouse
Building
Lot Description Landscaped
Dwelling Type Attached Single
Story 5
Sewer Public Sewer
Water Lake Michigan
New Construction false
Schools
Elementary Schools Lyon Elementary School
Middle Schools Attea Middle School
High Schools Glenbrook South High School
School District 34 , 34, 225
Others
HOA Fee Include Water,Parking,Insurance,Clubhouse,Exercise Facilities,Pool,Exterior Maintenance,Lawn Care,Scavenger
Ownership Condo
Special Listing Condition None
Pets Allowed Cats OK

GET MORE INFORMATION
Owner | License ID: 471019341



