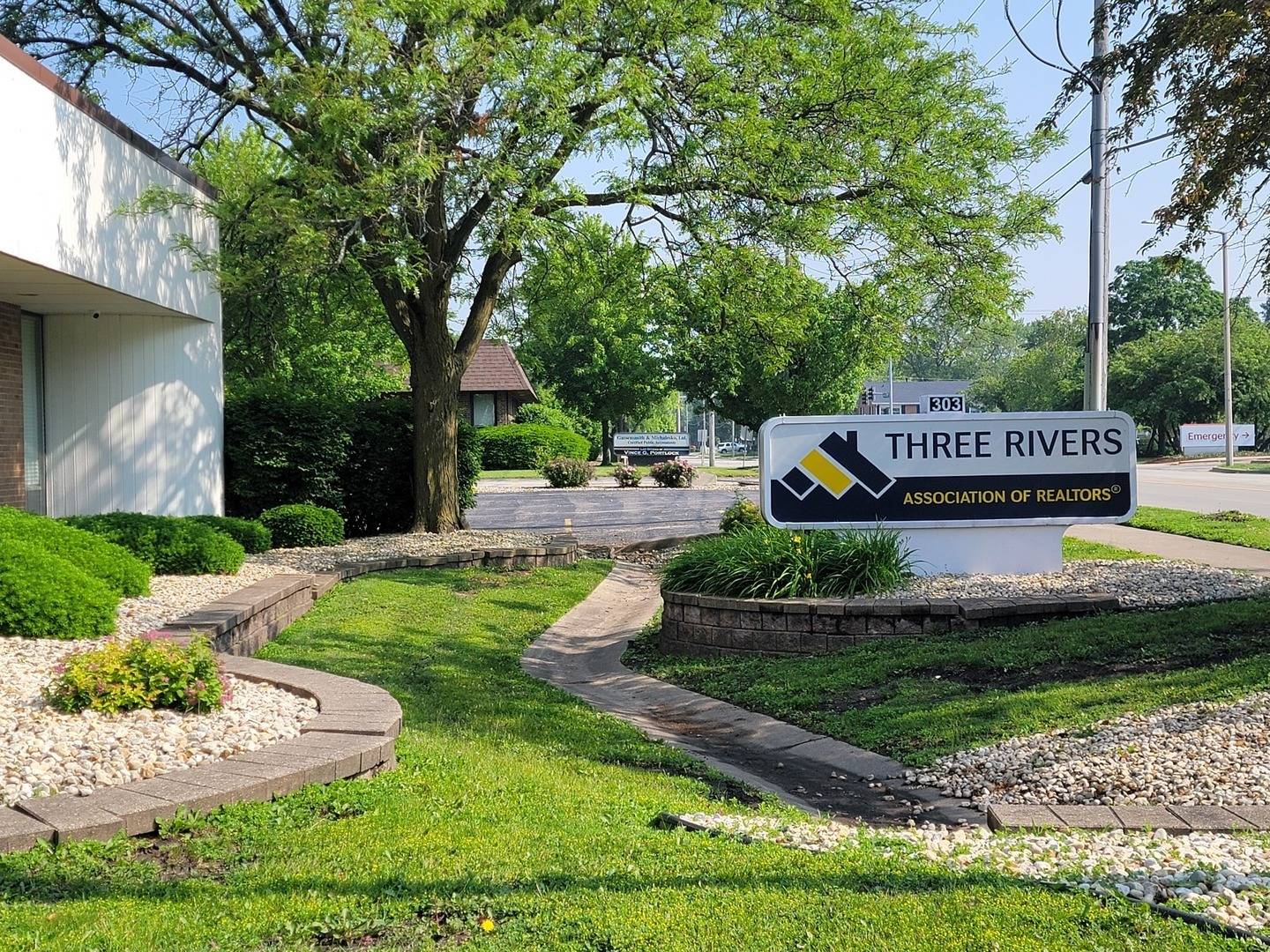REQUEST A TOUR If you would like to see this home without being there in person, select the "Virtual Tour" option and your agent will contact you to discuss available opportunities.
In-PersonVirtual Tour
$434,900
Est. payment /mo
3,316 SqFt
UPDATED:
Key Details
Property Type Commercial
Sub Type Office/Tech
Listing Status Active
Purchase Type For Sale
Square Footage 3,316 sqft
Price per Sqft $131
MLS Listing ID 12380718
Year Built 1983
Annual Tax Amount $16,038
Tax Year 2024
Lot Size 0.700 Acres
Lot Dimensions 175 X 175
Property Sub-Type Office/Tech
Property Description
Outstanding Opportunity with endless possibilities on this one story 3,300+ sq foot office building directly across the street from the entrance to St Joseph Medical Center. The building has a 2900 square foot full finished lower level and 50+ car parking lot with 2 entrances off of Springfield Avenue. The lot is 7/10ths of a acre with 175 feet of frontage on Springfield. The building has had one owner and was built by the Three Rivers Realtor Association and has been used as their headquarters. The interior of the building has a nice flow as one large office or with two separate units which will lend itself to reverting back to the original design which was two separate offices and seperate entrances. When the Association moved into the building in the early 80's, the Realtor Office occupied the West half of the building and a Doctor's office had the East Half, so the building can easily be converted back to 2 units. The west and east half of the building have separate utilities, entrances and their own interior stairway to the lower level. The lower level which is finished has access from the exterior as well so events could occur without having to go into either of the main floor offices. The main floor has a total of 4 bathrooms and 2 kitchens as well as private offices, conference room, reception area and waiting rooms. The main entrance to the building is through the heated glass vestibule. There are no steps to get into the building or in the main level. The building has 3 furnaces and air conditioning units, zoned west side of the building, east side of the building and the lower level. The lower level is finished with 2 bathrooms, kitchen area and 2 meeting rooms and well as a finished storage area. In addition to the main entrance there are 2 entrances with access from the North parking lot.There is a gas generator, alarm system and an irrigation system. The irrigation system and generator which have not been used in years, both are being conveyed in "as is" condition. The building is zoned R-B Restricted Business by the City of Joliet. The current real estate taxes are based on a market value of $574,509. This is a must see and a unique opportunity to own a building with numerous possibilities. The property is also in the St. Joseph Medical Center TIF District. A Matterport 3D tour of the building is attached to the listing.
Location
State IL
County Will
Area Joliet
Zoning OFFIC
Interior
Cooling Central Air, Zoned
Flooring Carpet, Tile, Vinyl
Fireplace N
Exterior
Utilities Available Electricity Available, Natural Gas Available, Sewer Connected
Building
Dwelling Type Office/Tech
Water Municipal Water
Level or Stories 1
Structure Type Brick,Wood,Frame
Read Less Info

© 2025 Listings courtesy of MRED as distributed by MLS GRID. All Rights Reserved.
Listed by Thomas Mulvey • Dow Realty
GET MORE INFORMATION
CROSSTOWN REALTORS
Owner | License ID: 471019341


