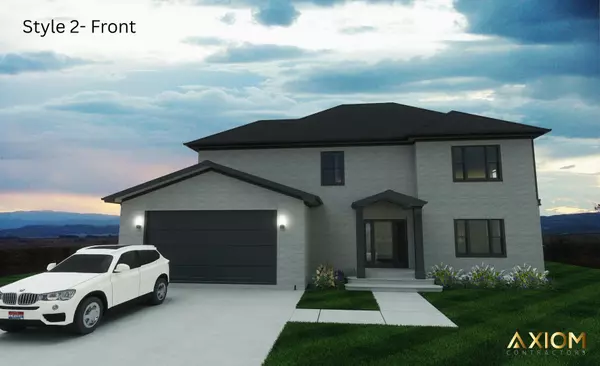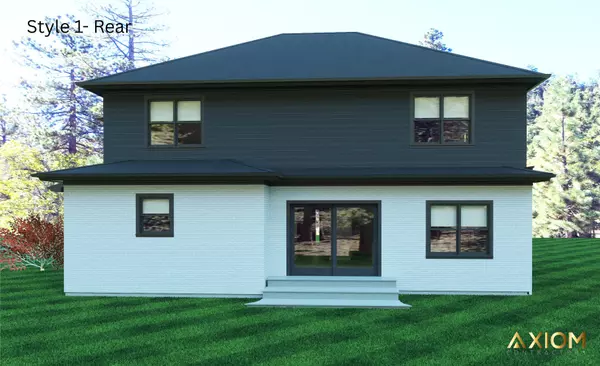UPDATED:
Key Details
Property Type Single Family Home
Sub Type Detached Single
Listing Status Active
Purchase Type For Sale
Square Footage 2,400 sqft
Price per Sqft $195
MLS Listing ID 12422576
Bedrooms 4
Full Baths 2
Half Baths 1
HOA Fees $300/ann
Year Built 2025
Annual Tax Amount $3,711
Tax Year 2023
Lot Dimensions 58X202X104X235
Property Sub-Type Detached Single
Property Description
Location
State IL
County Cook
Area Richton Park
Rooms
Basement Unfinished, Full
Interior
Heating Natural Gas, Forced Air
Cooling Central Air
Fireplaces Number 1
Fireplace Y
Appliance Range, Refrigerator
Laundry Gas Dryer Hookup, Sink
Exterior
Garage Spaces 2.0
Building
Dwelling Type Detached Single
Building Description Brick, No
Sewer Public Sewer
Water Public
Level or Stories 2 Stories
Structure Type Brick
New Construction true
Schools
High Schools Fine Arts And Communications Cam
School District 159 , 159, 227
Others
HOA Fee Include None
Ownership Fee Simple w/ HO Assn.
Special Listing Condition Home Warranty

GET MORE INFORMATION
Owner | License ID: 471019341



