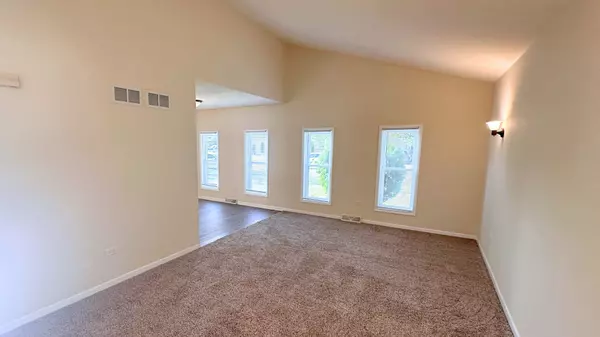UPDATED:
Key Details
Property Type Single Family Home
Sub Type Detached Single
Listing Status Active
Purchase Type For Sale
Square Footage 1,198 sqft
Price per Sqft $225
MLS Listing ID 12431040
Bedrooms 3
Full Baths 2
Year Built 1979
Annual Tax Amount $5,394
Tax Year 2023
Lot Dimensions 9230
Property Sub-Type Detached Single
Property Description
Location
State IL
County Cook
Area Lynwood
Rooms
Basement Finished, Sub-Basement, Full
Interior
Heating Natural Gas, Forced Air
Cooling Central Air
Fireplace N
Exterior
Garage Spaces 2.0
Building
Dwelling Type Detached Single
Building Description Brick, No
Sewer Public Sewer
Water Public
Structure Type Brick
New Construction false
Schools
Elementary Schools Sandridge Elementary School
Middle Schools Sandridge Elementary School
School District 172 , 172, 206
Others
HOA Fee Include None
Ownership Fee Simple
Special Listing Condition None

GET MORE INFORMATION
Owner | License ID: 471019341



