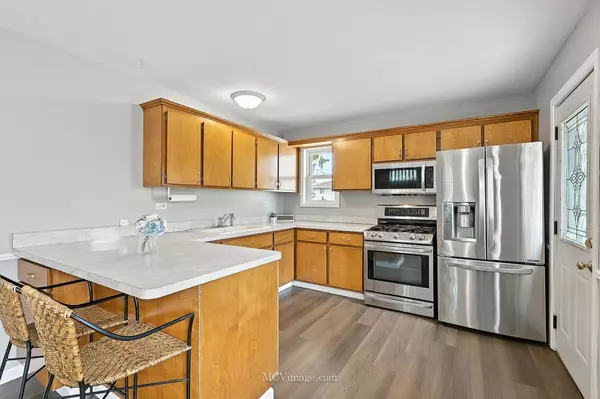UPDATED:
Key Details
Property Type Single Family Home
Sub Type Detached Single
Listing Status Active
Purchase Type For Sale
Square Footage 1,346 sqft
Price per Sqft $204
Subdivision Fieldcrest
MLS Listing ID 12439438
Bedrooms 3
Full Baths 3
Year Built 1967
Annual Tax Amount $6,414
Tax Year 2023
Lot Dimensions 61x113
Property Sub-Type Detached Single
Property Description
Location
State IL
County Cook
Area Oak Forest
Rooms
Basement Crawl Space
Interior
Interior Features 1st Floor Bedroom, 1st Floor Full Bath
Heating Natural Gas, Forced Air
Cooling Central Air
Fireplace N
Appliance Range, Microwave, Dishwasher, Refrigerator, Washer, Stainless Steel Appliance(s), Gas Oven
Laundry Gas Dryer Hookup, In Unit
Exterior
Garage Spaces 2.5
Community Features Curbs, Sidewalks, Street Lights, Street Paved
Roof Type Asphalt
Building
Dwelling Type Detached Single
Building Description Brick, No
Sewer Public Sewer
Water Lake Michigan, Public
Level or Stories Split Level
Structure Type Brick
New Construction false
Schools
School District 144 , 144, 228
Others
HOA Fee Include None
Ownership Fee Simple
Special Listing Condition None

GET MORE INFORMATION
Owner | License ID: 471019341



