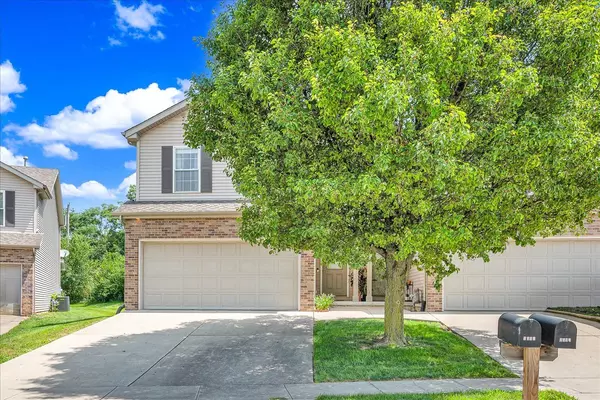UPDATED:
Key Details
Property Type Townhouse
Sub Type Townhouse-2 Story
Listing Status Active
Purchase Type For Sale
Square Footage 2,142 sqft
Price per Sqft $107
Subdivision Fox Hollow
MLS Listing ID 12331758
Bedrooms 3
Full Baths 3
Half Baths 1
HOA Fees $110/mo
Rental Info Yes
Year Built 2008
Annual Tax Amount $4,599
Tax Year 2024
Lot Dimensions 27X148X59X127
Property Sub-Type Townhouse-2 Story
Property Description
Location
State IL
County Mclean
Area Bloomington
Rooms
Basement Partially Finished, Full
Interior
Interior Features Vaulted Ceiling(s), Storage, Walk-In Closet(s), Open Floorplan
Heating Natural Gas
Cooling Central Air
Flooring Carpet
Fireplaces Number 1
Fireplace Y
Appliance Range, Microwave, Dishwasher, Refrigerator, Washer, Dryer
Laundry Upper Level, Washer Hookup
Exterior
Garage Spaces 2.0
Roof Type Asphalt
Building
Lot Description Irregular Lot
Dwelling Type Attached Single
Building Description Vinyl Siding,Brick, No
Story 2
Sewer Public Sewer
Water Public
Structure Type Vinyl Siding,Brick
New Construction false
Schools
Elementary Schools Pepper Ridge Elementary
Middle Schools Evans Jr High
High Schools Normal Community West High Schoo
School District 5 , 5, 5
Others
HOA Fee Include Clubhouse,Pool,Lawn Care,Snow Removal
Ownership Fee Simple
Special Listing Condition None
Pets Allowed Cats OK, Dogs OK

GET MORE INFORMATION
Owner | License ID: 471019341



