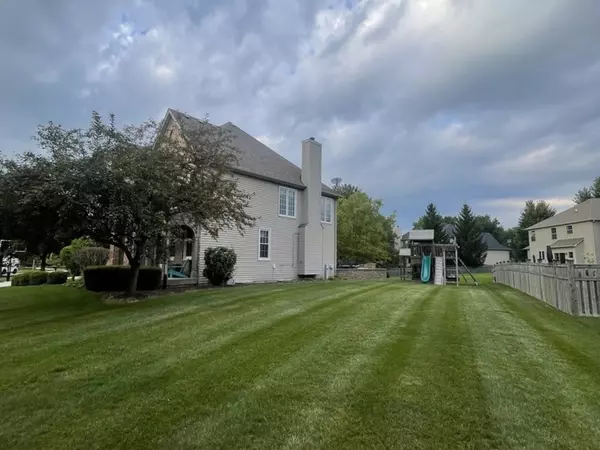UPDATED:
Key Details
Property Type Single Family Home
Sub Type Detached Single
Listing Status Active
Purchase Type For Sale
Square Footage 3,416 sqft
Price per Sqft $219
Subdivision Grande Park Sage Knoll
MLS Listing ID 12459301
Bedrooms 5
Full Baths 4
Half Baths 1
HOA Fees $104/mo
Year Built 2006
Annual Tax Amount $15,991
Tax Year 2024
Lot Dimensions 15605
Property Sub-Type Detached Single
Property Description
Location
State IL
County Kendall
Area Plainfield
Rooms
Basement Finished, Full
Interior
Interior Features Granite Counters
Heating Natural Gas
Cooling Central Air
Flooring Hardwood, Carpet, Wood
Fireplaces Number 1
Fireplaces Type Gas Starter
Equipment Intercom
Fireplace Y
Appliance Double Oven, Microwave, Dishwasher, Refrigerator, Washer, Dryer, Disposal, Cooktop, Gas Cooktop, Gas Oven, Oven
Laundry Main Level, Gas Dryer Hookup, Sink
Exterior
Garage Spaces 3.0
Roof Type Asphalt
Building
Dwelling Type Detached Single
Building Description Vinyl Siding,Brick,Cedar, No
Water Public
Level or Stories 2 Stories
Structure Type Vinyl Siding,Brick,Cedar
New Construction false
Schools
School District 308 , 308, 308
Others
HOA Fee Include Clubhouse,Pool,None
Ownership Fee Simple w/ HO Assn.
Special Listing Condition None

GET MORE INFORMATION
Owner | License ID: 471019341



