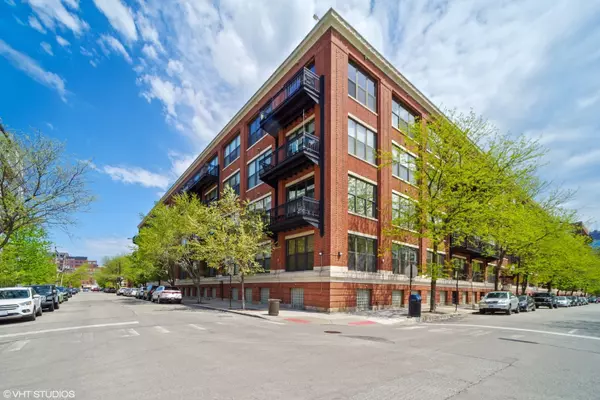
UPDATED:
Key Details
Property Type Condo
Sub Type Condo
Listing Status Active
Purchase Type For Sale
Square Footage 815 sqft
Price per Sqft $453
MLS Listing ID 12515570
Bedrooms 1
Full Baths 1
HOA Fees $549/mo
Rental Info Yes
Year Built 1913
Annual Tax Amount $6,537
Tax Year 2023
Lot Dimensions COMMON
Property Sub-Type Condo
Property Description
Location
State IL
County Cook
Area Chi - Near West Side
Rooms
Basement None
Interior
Interior Features Storage, Built-in Features, Walk-In Closet(s), Beamed Ceilings, Open Floorplan, Dining Combo, Granite Counters, Health Facilities, Lobby
Heating Natural Gas, Forced Air
Cooling Central Air
Flooring Hardwood
Fireplace N
Appliance Range, Microwave, Dishwasher, Refrigerator, Washer, Dryer
Laundry Washer Hookup, In Unit
Exterior
Garage Spaces 1.0
Amenities Available Bike Room/Bike Trails, Door Person, Elevator(s), Exercise Room, Storage, Health Club, On Site Manager/Engineer, Party Room, Receiving Room, Service Elevator(s), Business Center, Clubhouse, Chair Lift On Stairs, Patio
Building
Dwelling Type Attached Single
Building Description Brick, No
Story 4
Sewer Public Sewer
Water Lake Michigan
Structure Type Brick
New Construction false
Schools
Elementary Schools Skinner Elementary School
School District 299 , 299, 299
Others
HOA Fee Include Water,Insurance,Security,Doorman,Exercise Facilities,Exterior Maintenance,Lawn Care,Scavenger,Snow Removal
Ownership Condo
Special Listing Condition None
Pets Allowed Cats OK, Dogs OK, Number Limit, Size Limit

GET MORE INFORMATION

Owner | License ID: 471019341



