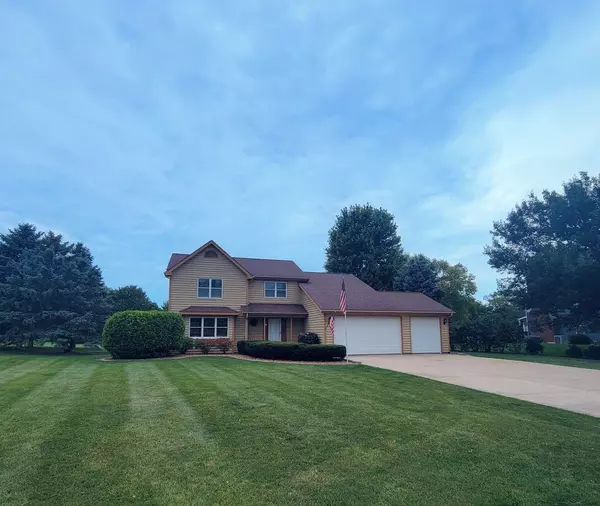For more information regarding the value of a property, please contact us for a free consultation.
Key Details
Sold Price $410,000
Property Type Single Family Home
Sub Type Detached Single
Listing Status Sold
Purchase Type For Sale
Square Footage 2,700 sqft
Price per Sqft $151
Subdivision Timber Creek
MLS Listing ID 11937574
Sold Date 03/15/24
Style Traditional
Bedrooms 5
Full Baths 2
Half Baths 1
HOA Fees $4/ann
Year Built 1993
Annual Tax Amount $7,700
Tax Year 2022
Lot Size 1.000 Acres
Lot Dimensions 127 X 298 X 191 X 253
Property Sub-Type Detached Single
Property Description
Welcome to your charming 2-story home with a HEATED 3-car garage and sitting on a spacious ONE-ACRE LOT! As you step inside, you are greeted with hardwood floors in the living room, formal dining room, and family room on the main floor. The family room boasts a vaulted ceiling, skylight, stone fireplace, and a door to the 24x20 deck overlooking the professionally landscaped backyard and pool. The kitchen features ceramic tile floors, a breakfast bar/island, table space, a pantry closet, and all appliances, including a double oven stove. The main floor also has a powder room and a large mudroom/laundry room providing access to the garage and side door. Upstairs, discover 4 bedrooms and 2 full bathrooms. The master bedroom includes a huge walk-in closet, a private master bath with a whirlpool tub, separate shower, vaulted ceiling, and a skylight. The finished basement offers a 5th bedroom, roughed-in bathroom, a HUGE storage room, and a flexible space for a playroom, entertainment area, related living, or 6th bedroom. MUST-HAVE features include a heated 3-car garage with HOT & COLD water spigots, concrete driveway, natural gas backup generator, 12x10 cedar shed, pool, playset, and one acre of land! Easy access to I-55 and I-80. The charm of country living is calling - will you answer? MECHANICAL ITEMS: A/C (2019), FURNACE (2019), ROOF (2018), SIDING (2018).
Location
State IL
County Will
Community Street Paved
Rooms
Basement Full
Interior
Interior Features Vaulted/Cathedral Ceilings, Skylight(s), Hardwood Floors, First Floor Laundry, Walk-In Closet(s), Some Carpeting
Heating Natural Gas, Forced Air
Cooling Central Air
Fireplaces Number 1
Fireplaces Type Wood Burning, Gas Starter
Fireplace Y
Appliance Range, Microwave, Dishwasher, Refrigerator, Washer, Dryer, Water Softener Owned
Laundry In Unit
Exterior
Exterior Feature Deck, Above Ground Pool, Storms/Screens
Parking Features Attached
Garage Spaces 3.0
Pool above ground pool
View Y/N true
Roof Type Asphalt
Building
Lot Description Landscaped, Mature Trees, Level
Story 2 Stories
Foundation Concrete Perimeter
Sewer Septic-Private
Water Private Well
New Construction false
Schools
Elementary Schools Elwood C C School
Middle Schools Elwood C C School
School District 203, 203, 204
Others
HOA Fee Include None
Ownership Fee Simple w/ HO Assn.
Special Listing Condition None
Read Less Info
Want to know what your home might be worth? Contact us for a FREE valuation!

Our team is ready to help you sell your home for the highest possible price ASAP
© 2025 Listings courtesy of MRED as distributed by MLS GRID. All Rights Reserved.
Bought with Britny Duffy • eXp Realty, LLC
GET MORE INFORMATION
Owner | License ID: 471019341



