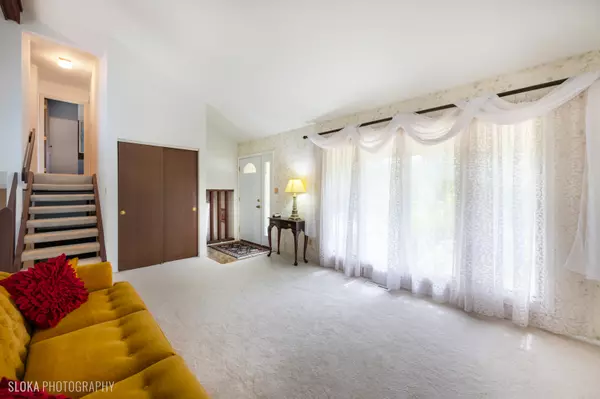For more information regarding the value of a property, please contact us for a free consultation.
Key Details
Sold Price $280,000
Property Type Single Family Home
Sub Type Detached Single
Listing Status Sold
Purchase Type For Sale
Square Footage 1,780 sqft
Price per Sqft $157
MLS Listing ID 12156385
Sold Date 10/21/24
Bedrooms 3
Full Baths 1
Half Baths 1
Year Built 1978
Annual Tax Amount $5,421
Tax Year 2023
Lot Size 10,236 Sqft
Lot Dimensions 82 X 125 X 82 X 125
Property Sub-Type Detached Single
Property Description
You will love this home's charming curb appeal, tree lined street and close to town location. Original owners have meticulously cared for this home and the pride of ownership shows! Inside find a spacious open concept layout including a kitchen with stainless appliances open to the dining area with slider, light bright living room, lower level with a huge cozy family room with wood burning fireplace, updated half bath and a bonus room that could be a guest bedroom, office, play area...the possibilities are endless! Upstairs boasts 3 bedrooms with large closets and an updated full bath. Seller is offering a credit to replace all of the carpet. The unfinished basement will provide plenty of space for all of your storage needs and access to the garage. Enjoy family time, relax or entertain on the private paver patio nestled inside the beautifully landscaped, tree lined fenced yard. The two Car garage has direct access to the backyard, house and basement. Seller has recently replaced the roof (2022), gutters (2022), furnace and a/c (2015), water heater (2021), sump pump (2021), water softener (2020) and refrigerator (2022). Both bathrooms have been updated. Close to town, schools, dining, entertainment, the riverwalk, state parks, golf, Metra, Northwestern Hospital and so much more! Seller can close quickly and you can have a new home before the holidays!
Location
State IL
County Mchenry
Area Holiday Hills / Johnsburg / Mchenry / Lakemoor / Mccullom Lake / Sunnyside / Ringwood
Rooms
Basement Partial
Interior
Interior Features Vaulted/Cathedral Ceilings, Wood Laminate Floors
Heating Natural Gas, Forced Air
Cooling Central Air
Fireplaces Number 1
Fireplaces Type Wood Burning
Equipment Water-Softener Owned, CO Detectors, Sump Pump
Fireplace Y
Appliance Range, Microwave, Refrigerator, Washer, Dryer, Disposal, Stainless Steel Appliance(s)
Laundry In Unit
Exterior
Exterior Feature Patio
Parking Features Attached
Garage Spaces 2.0
Community Features Park, Sidewalks, Street Paved
Building
Lot Description Fenced Yard, Mature Trees
Sewer Public Sewer
Water Public
New Construction false
Schools
Elementary Schools Valley View Elementary School
Middle Schools Parkland Middle School
High Schools Mchenry Campus
School District 15 , 15, 156
Others
HOA Fee Include None
Ownership Fee Simple
Special Listing Condition None
Read Less Info
Want to know what your home might be worth? Contact us for a FREE valuation!

Our team is ready to help you sell your home for the highest possible price ASAP

© 2025 Listings courtesy of MRED as distributed by MLS GRID. All Rights Reserved.
Bought with Rufo Moyo • RE/MAX American Dream
GET MORE INFORMATION
Owner | License ID: 471019341



