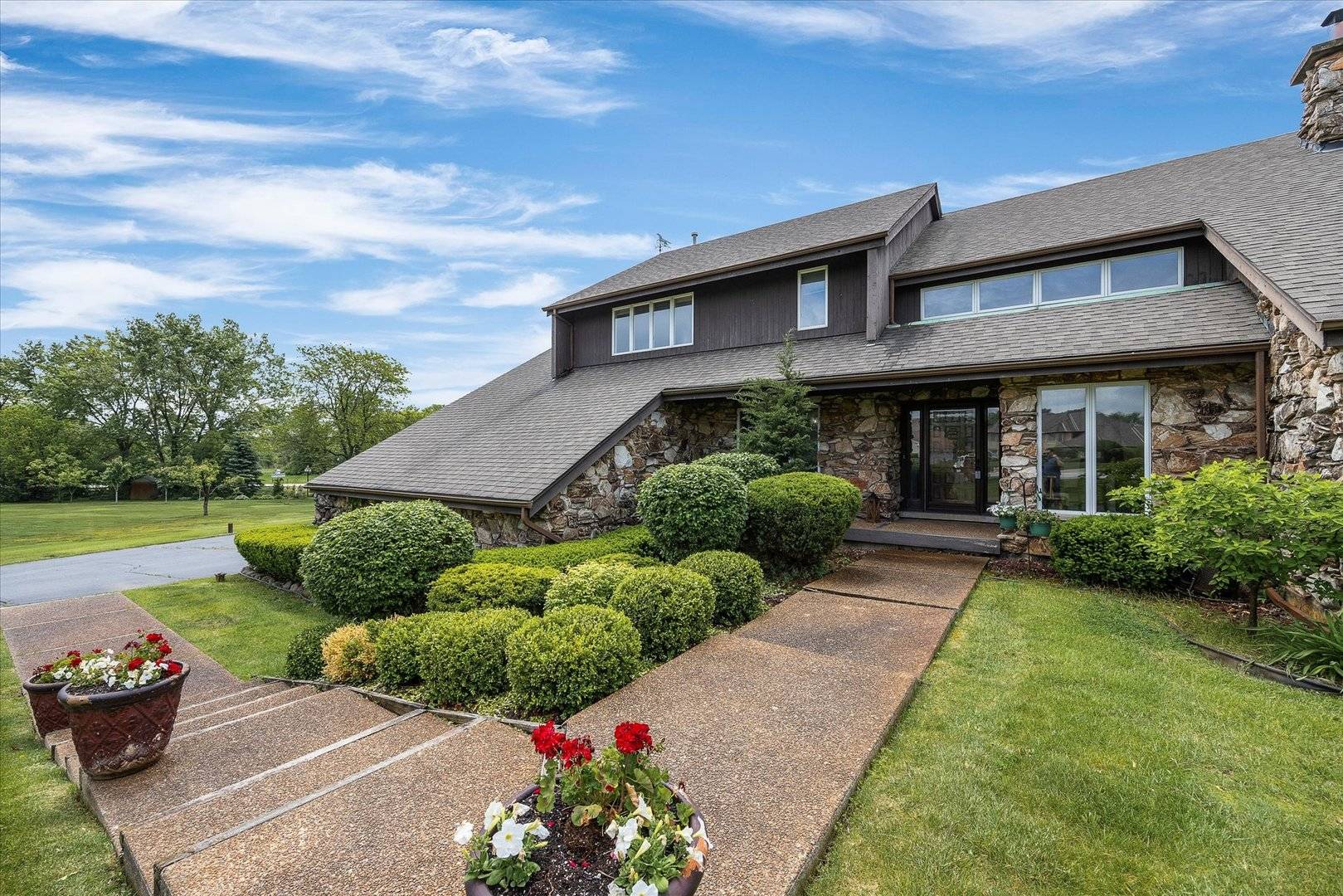For more information regarding the value of a property, please contact us for a free consultation.
Key Details
Sold Price $800,000
Property Type Single Family Home
Sub Type Detached Single
Listing Status Sold
Purchase Type For Sale
Square Footage 5,355 sqft
Price per Sqft $149
Subdivision Equestrian Estates
MLS Listing ID 12375293
Sold Date 07/02/25
Bedrooms 4
Full Baths 3
Half Baths 1
HOA Fees $37/ann
Year Built 1987
Annual Tax Amount $12,407
Tax Year 2023
Lot Size 1.155 Acres
Lot Dimensions 57X240X259X101X262
Property Sub-Type Detached Single
Property Description
Welcome to your dream home! An exquisite retreat nestled on over one acre of beautifully maintained land in the highly sought-after Equestrian Estates Subdivision. As you approach, a spacious driveway leads you to the grand entrance of this stunning property. A stone staircase guides you to the front doors, where you're welcomed by soaring ceilings and an elegant staircase with a balcony overlook. The home's layout exudes charm from the moment you walk in. The kitchen is perfect for entertaining and designed with both style and functionality in mind. It seamlessly connects to a brand-new deck, offering an ideal setting for hosting gatherings or simply enjoying peaceful mornings surrounded by nature. The coziness of this home continues into the family and living rooms, which share a striking multi-sided fireplace, creating a warm and inviting ambiance. Natural light pours in through large windows, enhancing the sense of space and comfort. Upstairs, you'll find 4 generously sized bedrooms, each with ample closet space and thoughtfully designed layouts. The luxurious primary suite is a private sanctuary, complete with its own loft-style balcony and a cozy fireplace for ultimate relaxation. If you're seeking even more space to unwind or entertain, the walk-out basement will exceed your expectations. It features a custom-built bar, perfect for game nights or social gatherings. Just beyond the sliding doors, step onto the backyard patio-an oasis for enjoying both sunny days and starry nights. Whether you're looking for a place to entertain, relax, or simply enjoy the beauty of the outdoors, this property offers it all. With modern upgrades, classic charm, and an unbeatable location, this home is truly one of a kind. Every corner of this property is designed to inspire and impress. Conveniently located near shopping, dining, expressways, several parks, and golf courses. Located within the highly acclaimed, nationally recognized Blue Ribbon Lemont High School district. Don't miss the opportunity to make this exceptional home yours!
Location
State IL
County Cook
Area Lemont
Rooms
Basement Partially Finished, Exterior Entry, Rec/Family Area, Storage Space, Walk-Up Access, Daylight, Full, Walk-Out Access
Interior
Interior Features Cathedral Ceiling(s), Dry Bar, Wet Bar, Walk-In Closet(s)
Heating Natural Gas, Forced Air
Cooling Central Air
Flooring Hardwood
Fireplaces Number 3
Fireplaces Type Double Sided, Gas Log
Fireplace Y
Appliance Double Oven, Dishwasher, Refrigerator, Washer, Dryer, Disposal, Stainless Steel Appliance(s), Range Hood, Water Softener Owned, Gas Cooktop
Laundry Main Level, In Unit
Exterior
Exterior Feature Outdoor Grill
Garage Spaces 3.0
Roof Type Asphalt
Building
Building Description Cedar,Stone, No
Sewer Septic Tank
Water Well
Structure Type Cedar,Stone
New Construction false
Schools
Elementary Schools Oakwood Elementary School
Middle Schools Old Quarry Middle School
High Schools Lemont Twp High School
School District 113A , 113A, 210
Others
HOA Fee Include Snow Removal
Ownership Fee Simple w/ HO Assn.
Special Listing Condition None
Read Less Info
Want to know what your home might be worth? Contact us for a FREE valuation!

Our team is ready to help you sell your home for the highest possible price ASAP

© 2025 Listings courtesy of MRED as distributed by MLS GRID. All Rights Reserved.
Bought with Tina Lira-Weisberg • OnPath Realty Inc.
GET MORE INFORMATION
Owner | License ID: 471019341


