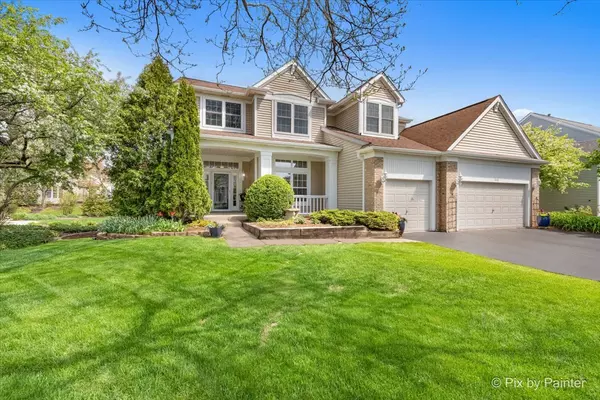For more information regarding the value of a property, please contact us for a free consultation.
Key Details
Sold Price $480,000
Property Type Single Family Home
Sub Type Detached Single
Listing Status Sold
Purchase Type For Sale
Square Footage 2,330 sqft
Price per Sqft $206
Subdivision Fieldstone Village
MLS Listing ID 12357796
Sold Date 08/14/25
Style Traditional
Bedrooms 4
Full Baths 3
Half Baths 1
HOA Fees $8/ann
Year Built 1993
Annual Tax Amount $10,894
Tax Year 2024
Lot Size 10,018 Sqft
Lot Dimensions 80X125
Property Sub-Type Detached Single
Property Description
Wonderful home in a wonderful neighborhood! The first thing you'll notice is the welcoming front porch. Inside, this home is truly move-in ready with brand-new laminate floors on the entire first floor, newer carpeting on the second floor, freshly painted neutral walls throughout, all new windows on the second floor, and a dream kitchen with 42" white cabinets, new quartz countertops, new greige oversized subway tile backsplash, new double stainless-steel sinks, stainless steel appliances, pantry, and a cozy breakfast space with views of the patio and spectacular backyard. The two raised beds make vegetable gardening easy for even novice gardeners. And just wait until all the perennials are in bloom! Moving back inside, let's talk about the open floor plan, 10-ft ceilings, custom accent wall in the dining room, and the abundance of floor-to-ceiling windows that give the home a light, bright and airy feel from the moment you come in the front door. Upstairs, you'll find a huge master suite with vaulted ceiling, walk-in closet, large bathroom with shower, jetted tub and double sinks. The hall bathroom has been newly remodeled from top to bottom. The three other bedrooms are all of generous size and each have an abundance of closet space. Finally, come down to the finished basement where you'll find a second family room or media room, a game room, wet bar, 3rd full bathroom and lots of storage! Before you leave the neighborhood, be sure to stop by the 15-acre Ken Bird Park with a pickleball court, basketball court, tennis court, walking/biking path, small picnic shelter and large open grassy area. All of this plus you're close to schools and Randall Rd. shopping! You won't want to miss this one!
Location
State IL
County Mchenry
Area Crystal Lake / Lakewood / Prairie Grove
Rooms
Basement Finished, Crawl Space, Rec/Family Area, Partial
Interior
Interior Features Cathedral Ceiling(s), Wet Bar, Walk-In Closet(s), Bookcases, Granite Counters, Separate Dining Room, Pantry
Heating Natural Gas, Forced Air
Cooling Central Air
Fireplaces Number 1
Fireplaces Type Attached Fireplace Doors/Screen, Gas Log
Equipment Security System, CO Detectors, Sump Pump
Fireplace Y
Appliance Range, Microwave, Dishwasher, Refrigerator, Washer, Dryer, Disposal, Stainless Steel Appliance(s), Humidifier
Laundry Main Level, In Unit, Sink
Exterior
Garage Spaces 3.0
Community Features Park, Curbs, Sidewalks
Roof Type Asphalt
Building
Lot Description Mature Trees, Garden
Building Description Vinyl Siding,Brick, No
Sewer Public Sewer
Water Public
Level or Stories 2 Stories
Structure Type Vinyl Siding,Brick
New Construction false
Schools
Elementary Schools Glacier Ridge Elementary School
Middle Schools Lundahl Middle School
High Schools Crystal Lake South High School
School District 47 , 47, 155
Others
HOA Fee Include None
Ownership Fee Simple
Special Listing Condition None
Read Less Info
Want to know what your home might be worth? Contact us for a FREE valuation!

Our team is ready to help you sell your home for the highest possible price ASAP

© 2025 Listings courtesy of MRED as distributed by MLS GRID. All Rights Reserved.
Bought with Yuriy Nydza • Core Realty & Investments Inc.
GET MORE INFORMATION
Owner | License ID: 471019341



